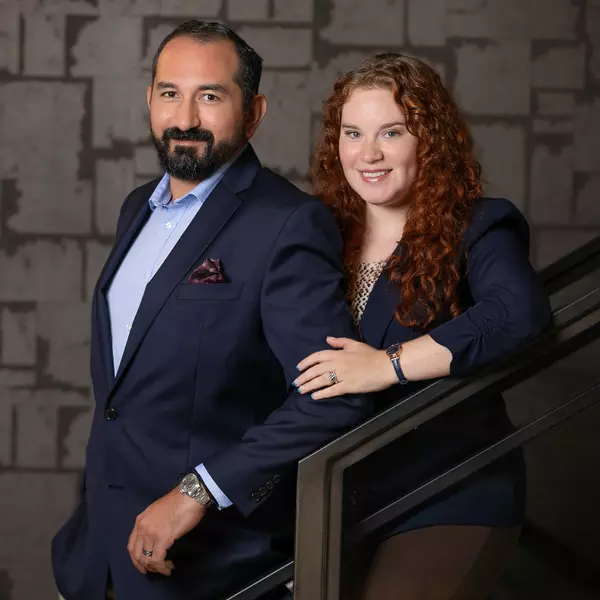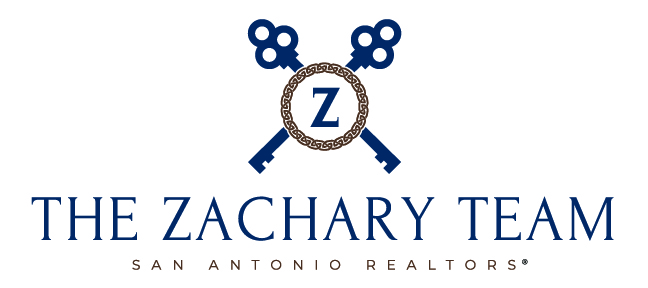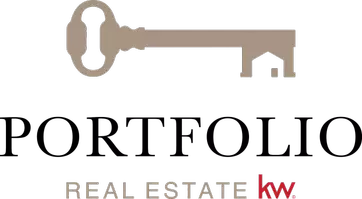For more information regarding the value of a property, please contact us for a free consultation.
Key Details
Property Type Single Family Home
Sub Type Single Residential
Listing Status Sold
Purchase Type For Sale
Square Footage 1,446 sqft
Price per Sqft $159
Subdivision Pipers Meadow
MLS Listing ID 1796024
Sold Date 10/31/24
Style One Story
Bedrooms 3
Full Baths 2
Construction Status Pre-Owned
Year Built 1973
Annual Tax Amount $4,282
Tax Year 2022
Lot Size 6,926 Sqft
Property Description
*Motivated Seller/Submit offer!* *Owner financing available* Welcome to your beautifully remodeled 3-bed, 2-bath home in Piper Meadow. Conveniently located near shopping and dining, this home offers suburban tranquility without an HOA! Step inside to discover a move-in ready oasis boasting 1,472 square feet of meticulously updated living space. The recent remodel showcases updated flooring and fresh paint throughout, creating a modern and inviting ambiance from the moment you enter. The heart of the home, the kitchen, has been thoughtfully updated with new countertops, a sleek new sink, and comes fully equipped with included appliances for your convenience, including a refrigerator, washer/dryer, and dishwasher. Outside, relax in the backyard backing up to a green belt with no backyard neighbors! Plus, with a 2-car garage and a brand new 22 x 26 steel carport, you'll have plenty of space to store vehicles and outdoor gear with ease. But that's not all- literally just a minute away lies Pipers Meadow Park, a picturesque haven featuring jogging trails and lush greenery, perfect for outdoor enthusiasts and nature lovers alike. You don't want to miss this opportunity, schedule a showing today! * Don't miss out on up to a 1% lender credit from Rapid Mortgage, LLC. Refer to agent remarks. Not a commitment to lend. Terms may apply.*
Location
State TX
County Bexar
Area 0300
Rooms
Master Bathroom Main Level 7X8 Shower Only
Master Bedroom Main Level 11X12 DownStairs, Walk-In Closet, Ceiling Fan, Full Bath
Bedroom 2 Main Level 9X11
Bedroom 3 Main Level 10X11
Living Room Main Level 8X11
Kitchen Main Level 8X11
Family Room Main Level 11X21
Interior
Heating Central
Cooling One Central
Flooring Vinyl
Heat Source Natural Gas
Exterior
Exterior Feature Mature Trees
Garage Two Car Garage, Attached
Pool None
Amenities Available Park/Playground, Jogging Trails
Waterfront No
Roof Type Composition
Private Pool N
Building
Lot Description On Greenbelt
Foundation Slab
Sewer City
Water City
Construction Status Pre-Owned
Schools
Elementary Schools Myers Virginia
Middle Schools Jordan
High Schools Warren
School District Northside
Others
Acceptable Financing Conventional, FHA, VA, 1st Seller Carry, Cash
Listing Terms Conventional, FHA, VA, 1st Seller Carry, Cash
Read Less Info
Want to know what your home might be worth? Contact us for a FREE valuation!

Our team is ready to help you sell your home for the highest possible price ASAP
GET MORE INFORMATION

Gabriel And Kristina Zachary
REALTOR® | License ID: 750888
REALTOR® License ID: 750888




