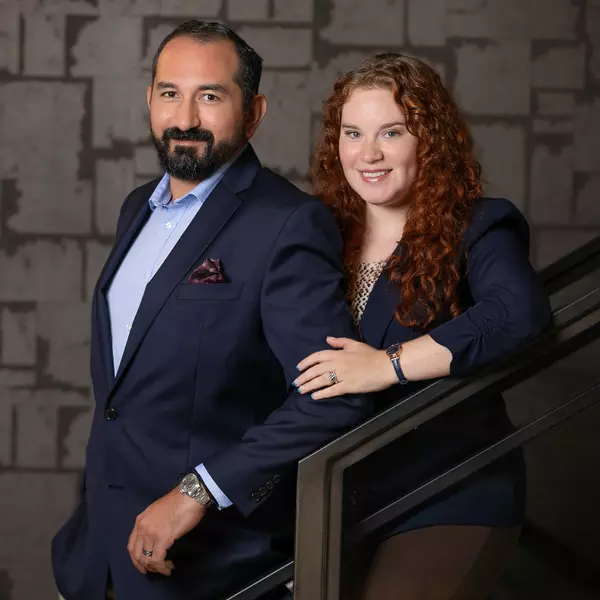
UPDATED:
11/16/2024 08:06 AM
Key Details
Property Type Single Family Home, Other Rentals
Sub Type Residential Rental
Listing Status Active
Purchase Type For Rent
Square Footage 2,323 sqft
Subdivision Whisper Falls
MLS Listing ID 1821315
Style Two Story
Bedrooms 4
Full Baths 2
Half Baths 1
Year Built 2021
Lot Size 5,623 Sqft
Property Description
Location
State TX
County Bexar
Area 2304
Rooms
Master Bathroom Main Level 8X8 Tub/Shower Separate, Double Vanity
Master Bedroom Main Level 18X15 Split, DownStairs, Walk-In Closet, Ceiling Fan, Full Bath
Bedroom 2 2nd Level 13X12
Bedroom 3 2nd Level 13X13
Bedroom 4 2nd Level 13X12
Living Room Main Level 17X15
Dining Room Main Level 11X10
Kitchen Main Level 13X11
Family Room 2nd Level 18X16
Interior
Heating Central
Cooling One Central
Flooring Carpeting, Ceramic Tile, Laminate
Fireplaces Type Not Applicable
Inclusions Ceiling Fans, Washer Connection, Dryer Connection, Built-In Oven, Microwave Oven, Stove/Range, Gas Cooking, Refrigerator, Disposal, Dishwasher, Smoke Alarm, Pre-Wired for Security, Garage Door Opener, City Garbage service
Exterior
Exterior Feature Brick, Siding
Garage Two Car Garage
Fence Privacy Fence, Sprinkler System
Pool In Ground Pool
Roof Type Composition
Building
Foundation Slab
Sewer City
Water City
Schools
Elementary Schools Silos
Middle Schools Call District
High Schools Medina Valley
School District Medina Valley I.S.D.
Others
Pets Allowed Yes
Miscellaneous Owner-Manager
GET MORE INFORMATION

Gabriel And Kristina Zachary
REALTOR® | License ID: 750888
REALTOR® License ID: 750888


