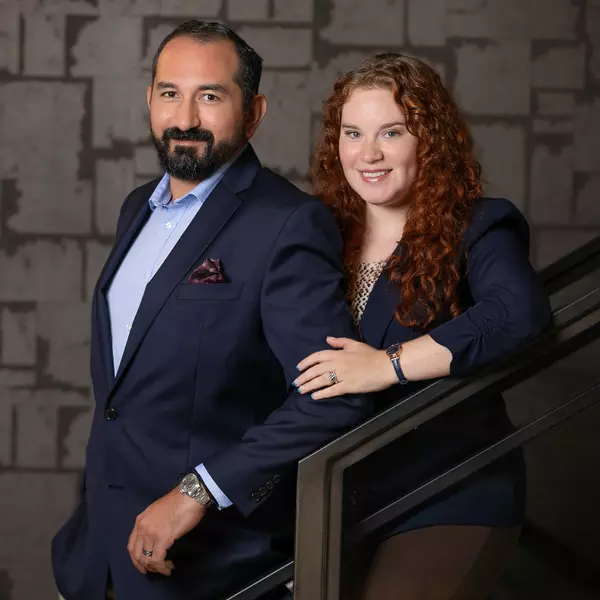
UPDATED:
11/13/2024 04:27 PM
Key Details
Property Type Single Family Home
Sub Type Single Residential
Listing Status Pending
Purchase Type For Sale
Square Footage 2,741 sqft
Price per Sqft $184
Subdivision Canyon Crest
MLS Listing ID 1818691
Style Two Story
Bedrooms 4
Full Baths 3
Half Baths 1
Construction Status Pre-Owned
HOA Fees $595/ann
Year Built 2019
Annual Tax Amount $8,627
Tax Year 2024
Lot Size 8,407 Sqft
Property Description
Location
State TX
County Bexar
Area 1804
Rooms
Master Bathroom Main Level 13X11 Tub/Shower Separate, Double Vanity
Master Bedroom Main Level 17X13 DownStairs, Walk-In Closet, Full Bath
Bedroom 2 2nd Level 12X12
Bedroom 3 2nd Level 12X13
Bedroom 4 2nd Level 13X13
Living Room Main Level 17X15
Dining Room Main Level 12X9
Kitchen Main Level 12X12
Study/Office Room Main Level 12X10
Interior
Heating Central
Cooling One Central
Flooring Carpeting, Ceramic Tile
Inclusions Ceiling Fans, Chandelier, Washer Connection, Dryer Connection, Built-In Oven, Microwave Oven, Gas Cooking, Disposal, Dishwasher, Water Softener (owned), Smoke Alarm, Security System (Owned), Gas Water Heater, Garage Door Opener, Solid Counter Tops
Heat Source Natural Gas
Exterior
Exterior Feature Deck/Balcony, Privacy Fence
Garage Three Car Garage
Pool None
Amenities Available Pool, Park/Playground
Roof Type Composition
Private Pool N
Building
Foundation Slab
Water Water System
Construction Status Pre-Owned
Schools
Elementary Schools Wortham Oaks
Middle Schools Kitty Hawk
High Schools Veterans Memorial
School District Judson
Others
Acceptable Financing Conventional, FHA, VA, Cash
Listing Terms Conventional, FHA, VA, Cash
GET MORE INFORMATION

Gabriel And Kristina Zachary
REALTOR® | License ID: 750888
REALTOR® License ID: 750888


